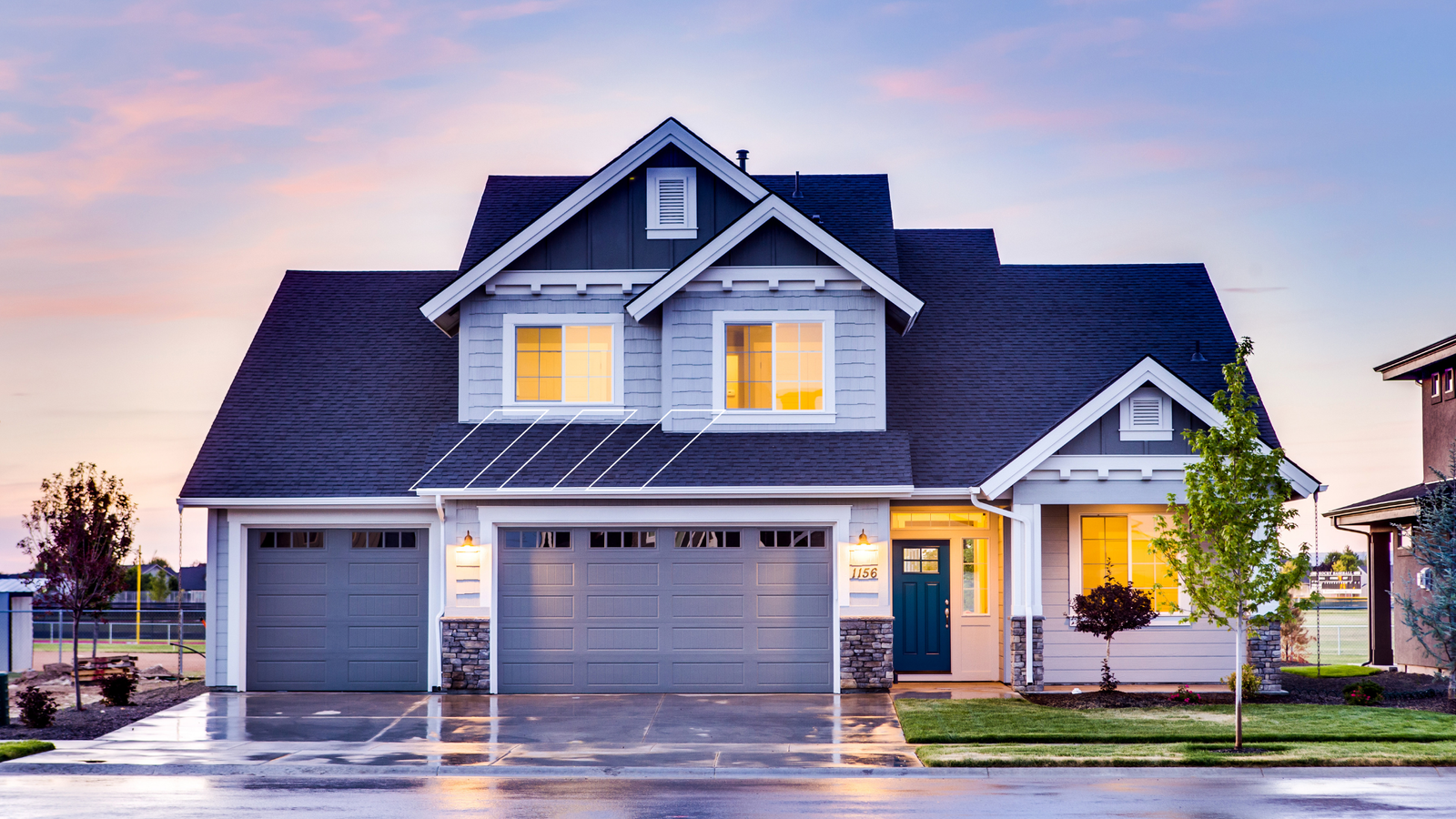ONE ADISON PLACE
- Located in Tawason Mandaue City, Cebu
One Adison place, a 10 unit exclusive subdivision situated in an aloft spot where serene and fresh air will ever be bounty.
This modern community is primarily located just across Mahogany Grove Subdivision, Tawason, Mandaue City.
NEARBY LANDMARKS:
- Pristina North Backgate-1
- Ateneo de Cebu 4 minutes
- Robinsons Supermarket 3 minutes
- North General Hospital 5 minutes
- Cebu International School 7 mintes
- USC Talamban 8 minutes
- Maria Montessori International School 6 minutes
One Adison Place (Click the thumbnail to enlarge)
UPDATED AS OF JUNE 23,2022
TOWNHOUSE UNIT 3

HOUSE DETAILS:
- 2- Storey Townhouse
- 4- Bedrooms
- 2- Toilet and Bath
- Guest Room
- Balcony
- 1- Powder Room
- Living, Dining and Kitchen
- Porch
- 2- Carport
- Service Area
- Floor Area: 138 sqm
- Lot Area: 86 sqm
PRICE: 8,850,000.00
- 20% Down payment: 1,770,000.00
- Reservation Fee: 50,000.00
- Monthly Down payment/Equity: 71,666.00 in 24 months
- 80% Remaining Balance thru Bank Financing
- Loanable Amount: 7,080,000.00
Townhouse Unit 2 & 3 Floor Plan (Click the thumbnail to enlarge)
TOWNHOUSE UNIT 7
HOUSE DETAILS:
- 2- Storey Townhouse
- 4- Bedrooms
- 3- Toilet and Bath
- Balcony
- Living, Dining and Kitchen
- Guest Room
- 1- Carport
- Service Area
- Floor Area: 119 sqm
- Lot Area: 69 sqm
PRICE: 7,737,000.00
- 20% Down payment: 1,547,400.00
- Reservation Fee: 50,000.00
- Monthly Down payment/Equity: 62,391.00 in 24 months
- 80% Remaining Balance thru Bank Financing
- Loanable Amount: 6,189,600.00
Townhouse Unit 7 Floor Plan (Click the thumbnail to enlarge)
TOWNHOUSE UNIT 9
HOUSE DETAILS:
- 2- Storey Townhouse
- 4- Bedrooms
- 3- Toilet and Bath
- Balcony
- Living, Dining and Kitchen
- 1- Powder Room
- 2- Carport
- Service Area
- Porch
- Floor Area: 151.95 sqm
- Lot Area: 78 sqm
PRICE: 9,230,000.00
- 20% Down payment: 1,846,000.00
- Reservation Fee: 50,000.00
- Monthly Down payment/Equity: 74,833.00 in 24 months
- 80% Remaining Balance thru Bank Financing
- Loanable Amount: 7,384,000.00
Townhouse Unit 9 Floor Plan (Click the thumbnail to enlarge)
TOWNHOUSE UNIT 10
HOUSE DETAILS:
- 2- Storey Townhouse
- 4- Bedrooms
- 3- Toilet and Bath
- Balcony
- Living, Dining and Kitchen
- 1- Guest Room
- 2- Carport
- Service Area
- Porch
- Floor Area: 174.21 sqm
- Lot Area: 109 sqm
PRICE: 10,500,000.00
- 20% Down payment: 2,100,000.00
- Reservation Fee: 50,000.00
- Monthly Down payment/Equity: 85,416.00 in 24 months
- 80% Remaining Balance thru Bank Financing
- Loanable Amount: 8,400,000.00
Townhouse Unit 10 Floor Plan (Click the thumbnail to enlarge)
Realty a Real Estate Firm which caters your Real Estate need..













