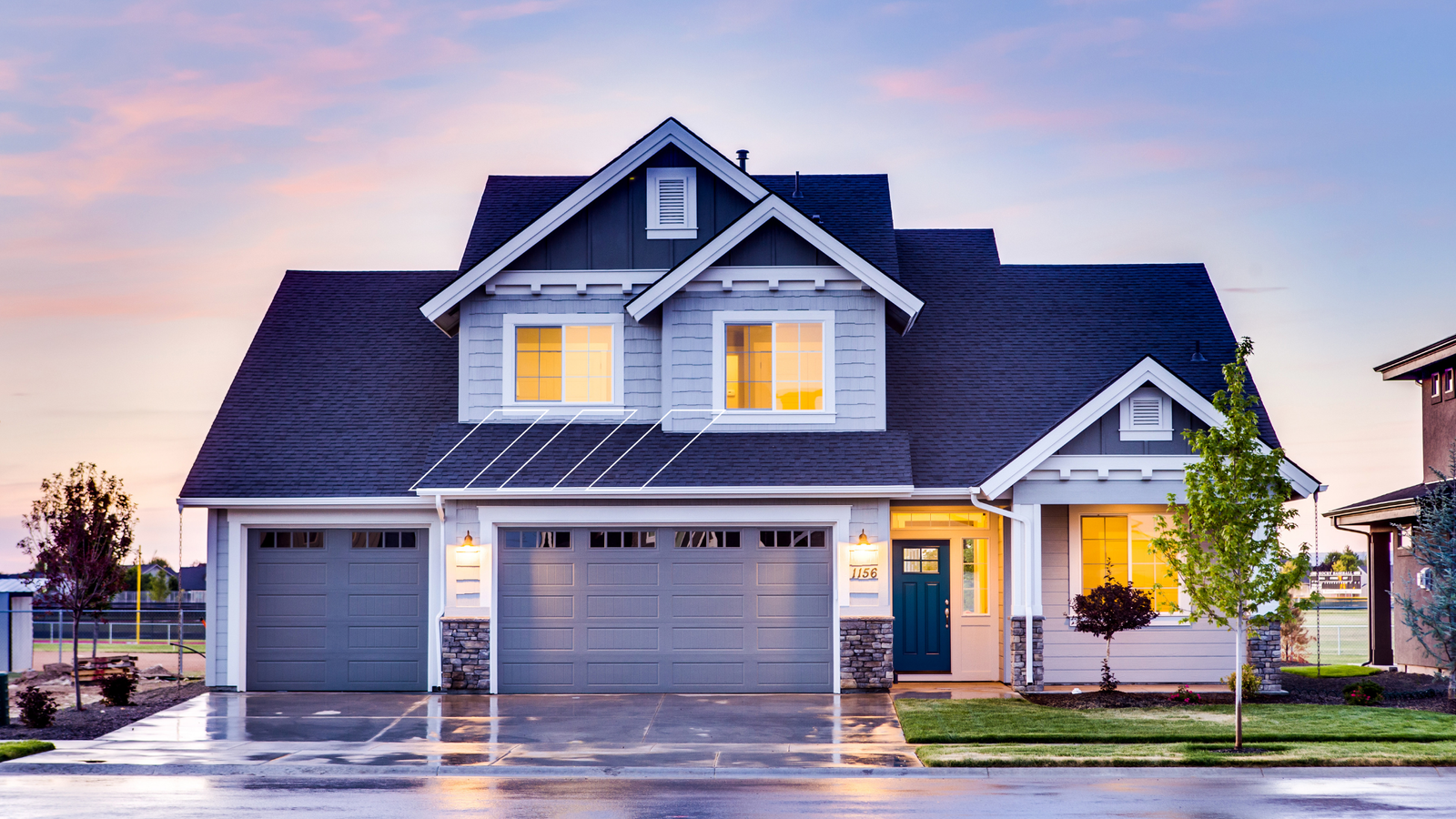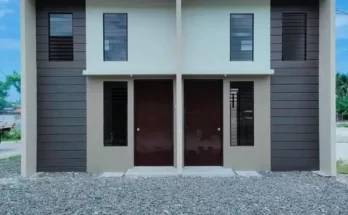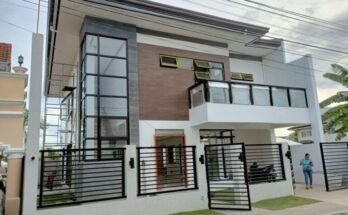FONTE Di VERSAILLES
- Located in Tulay, Minglanilla, Cebu, Philippines
- FONTE DI VERSAILLES, A Waterfront Community in CEBU REAL ESTATE where you can enjoy CEBU BEACH RESORT living everyday for you and your family.
- the finest BEACHFRONT PROPERTIES AND PHILIPPINE INVESTMENTS available today.
- In this 9-hectare Italian-inspired community, you can find an eclectic blend of lifestyles. Located along the CEBU BEACH of Minglanilla.

- House and lot package comprising four unique house designs, a Promenade, Wellness Park, Beachfront Clubhouse and Lagoon. Fonte Di Versailles combines the foundation of Wellness and Beachfront living with the concept of Smart Living. Jogging along the beach, go fishing with your family and friends, or simply bask at the tropical sun.
- Here, you will discover a place that offers everything you want to create a quality of life for your family.
- Located along the coast of Minglanilla, 30 minutes drive and 16 km from the city
10 minutes away from Cebu South Coastal Road (CSC Road) - Easy access to public transportation
400-meters from the South National Highway; 5 to 10 minutes away from South Gen Hospital.
FEATURES AND AMENITIES
- Water front clubhouse with 25-meter infinity pool
- Indoor fitness gym and Dual use game court
- 300-meter promenade 150 meter drive by sea
- White sand within the perimeter of the promenade
- Jogging trail
- Piazzas and viewing patio
- Lagoon with gazebo
- Wellness Garden
- Well-lighted and tree-lined wide roads
- Perimeter Fence
- Guardhouse with 24-hour Security
More Photos (Click the thumbnail to enlarge)
UPDATED AS OF MAY 3,2022
BRIELLA

HOUSE DETAILS
- 2 Storey, Single Detached Home
- 4 Bedrooms
- 2 Toilet and Bath
- 1 Maid’s Room
- With Balcony and Room Cabinet
- Kitchen includes cabinets
- Kitchen, Living, Dining
- Lanai
- Porch
- 2 Garage
- Lot Area: 210 sqm
- Floor Area: 156 sqm
Selling Price: 10,280,731.00
- 10% Down payment: 1,028,073.00
- Reservation Fee: 30,000.00
- Monthly Equity/Down payment: 83,172.00 for 12 months
- 90% Remaining Balance thru Bank Financing
- Loanable Amount: 9,252,657.00
Brielle Actual interior (Click the thumbnail to enlarge)
Floor Plan (Click the thumbnail to enlarge)
Ground Floor Plan Second floor plan
SOPHIA MODEL HOUSE

HOUSE DETAILS
- 2- Storey, Single Detached House
- 3- Bedrooms
- 3- Toilet and Bath
- 1- Maids Room
- Balcony and Room Cabinets
- Powder Room
- With Kitchen cabinets
- Kitchen, Living, Dining
- Lanai, Balcony
- Porch
- Garage
- Lot Area: 138 sqm
- Floor Area: 96 sqm
Selling Price: 8,611,746.00
- 10% Down payment: 861,174.00
- Reservation Fee: 30,000.00
- Monthly Equity/Down payment: 69,264.00 for 12 months
- 90% Remaining Balance thru Bank Financing
- Loanable Amount: 7,750,571.00
Sophia interior (Click the thumbnail to enlarge)
Sophia Floor Plan (Click the thumbnail to enlarge)
FLORENZO

HOUSE DETAILS
- 2- Storey Townhouse
- 2- Bedrooms
- 2- Toilet and Bath
- A Balcony on a master’s bedroom
- Maid’s Room
- Kitchen, Living, Dining
- Carport
- Lot Area: 60 sqm
- Floor Area: 84 sqm
Selling Price: 5,730,252.00
- 10% Down payment: 573,025.00
- Reservation Fee: 30,000.00
- Monthly Equity/Down payment: 45,252.00 for 12 months
- 90% Remaining Balance thru Bank Financing
- Loanable Amount: 5,157,226.00
Florenzo interior (Click the thumbnail to enlarge)
MATEO

HOUSE DETAILS:
- 2- Storey, Single Detached House
- 2 -Bedrooms
- With Balcony & room cabinet
- 2 -Toilet and Bath
- With Kitchen cabinets
- Kitchen, Living, Dining
- Lanai, Balcony
- Porch
- Garage
- Lot Area: 112 sqm
- Floor Area: 86 sqm
Selling Price: 6,370,973.00
- 10% Down payment: 637,097.00
- Reservation Fee: 30,000.00
- Monthly Equity/Down payment: 50,591.00 for 12 months
- 90% Remaining Balance thru Bank Financing
- Loanable Amount: 5,733,875.00
Mateo Floor Plan (Click the thumbnail to enlarge)
Realty a Real Estate Firm which caters your Real Estate need..











































































